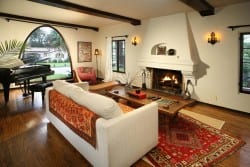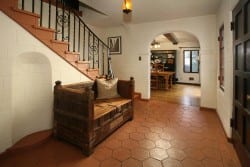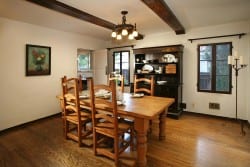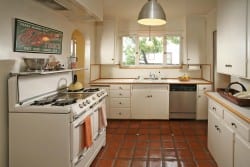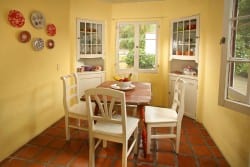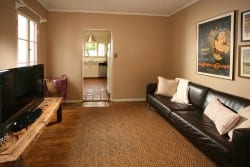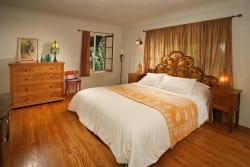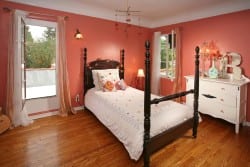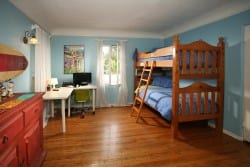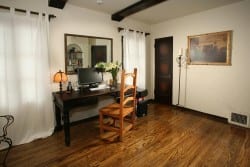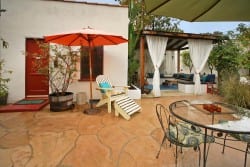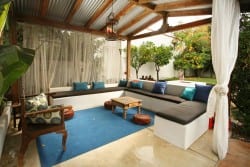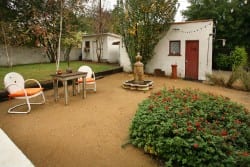1651 Santa Barbara Avenue
1651 Santa Barbara Avenue
Glendale, CA 91208
$915,000
Bedrooms: 5
Bathrooms: 3
A Proverbial Find in the Verdugo Woodlands
Once in a long while that proverbial “find” comes to market. All too often the location is wrong, the floor plan has been tampered with, or a previous owner has scarred the original character with an “update”. Here, on this truly special tree lined avenue in the Verdugo Woodlands, this authentic two story example of Spanish residential architecture has been dutifully preserved. Even the original enclosed garden courtyard welcomes the true lover of this pre-WWII Mediterranean design.
Of course, the formal entry with its niches and artisan plaster walls opens to the grand step down formal living room which has massive windows, hand stenciled beams, hardwood floors, and a gorgeous fireplace. The formal dining room displays the same original treasures of wood, windows, and antique light fixtures. The downstairs hall leads to a large bedroom/office and a bath with its original tile intact. One forward thinking design element is the den that opens to the kitchen and its separate breakfast room. Upstairs there are three bedrooms, two balconies, and another bath with its original tile.
This large lot allows for the rear grounds to be special as well. In 1936 the original Owners added an attached guest suite with its own bath. To this the current Owners, who are artists, have added a Moroccan themed covered room for outdoor entertaining with a sculpted fire pit. There is also a large grass play yard, a free standing gardening shed, and a detached two car garage. This is truly a find for a very fortunate Buyer.
Of course, the formal entry with its niches and artisan plaster walls opens to the grand step down formal living room which has massive windows, hand stenciled beams, hardwood floors, and a gorgeous fireplace. The formal dining room displays the same original treasures of wood, windows, and antique light fixtures. The downstairs hall leads to a large bedroom/office and a bath with its original tile intact. One forward thinking design element is the den that opens to the kitchen and its separate breakfast room. Upstairs there are three bedrooms, two balconies, and another bath with its original tile.
This large lot allows for the rear grounds to be special as well. In 1936 the original Owners added an attached guest suite with its own bath. To this the current Owners, who are artists, have added a Moroccan themed covered room for outdoor entertaining with a sculpted fire pit. There is also a large grass play yard, a free standing gardening shed, and a detached two car garage. This is truly a find for a very fortunate Buyer.
offered by Craig Farestveit


