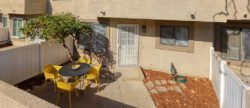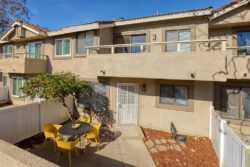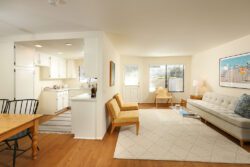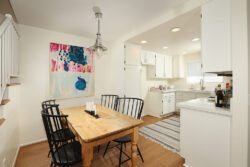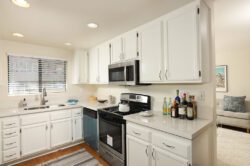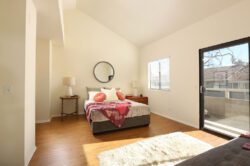5411 Chippewa Court, Unit 63
5411 Chippewa Court, Unit 63
Chino, CA 91710
$499,000
Bedrooms: 3
Bathrooms: 3
Two-story condominium in Chino.
Built in 1985, the Seneca Village Condominiums is a large complex with beautifully manicured grounds, play structures, common area pool and spa, and within close proximity to shops and restaurants off Central Avenue.
The current owner of 5411 Chippewa Court is also its only owner. Having purchased the property directly from the builder in 1985, she has enjoyed nearly 40 years of ownership. During her tenure, several upgrades to the property have been completed including a remodeled kitchen, new flooring, and new interior paint.
The two-story floor plan of 1,450 square feet includes three bedrooms and three bathrooms. The living room, dining room, kitchen, and ½ bathroom are all located on the first floor while all three bedrooms and two additional bathrooms are on the second floor. The living room is light and bright and features a fireplace and direct access to the dining room and remodeled kitchen. The kitchen includes quartz countertops, wood cabinets, recessed lighting, and stainless-steel sink. Off the central hallway upstairs are the bedrooms. The primary bedroom includes a vaulted ceiling, its own bathroom, large walk-in closet, and a balcony. The hallway bathroom features a newer vanity and bathtub/shower combination. The second bedroom offers a nicely sized closet and large window. The third bedroom includes its own balcony and a spacious closet.
Additional features of note are a front courtyard, two-car attached garage, central heating and air conditioning, and a mature orange tree.
The current owner of 5411 Chippewa Court is also its only owner. Having purchased the property directly from the builder in 1985, she has enjoyed nearly 40 years of ownership. During her tenure, several upgrades to the property have been completed including a remodeled kitchen, new flooring, and new interior paint.
The two-story floor plan of 1,450 square feet includes three bedrooms and three bathrooms. The living room, dining room, kitchen, and ½ bathroom are all located on the first floor while all three bedrooms and two additional bathrooms are on the second floor. The living room is light and bright and features a fireplace and direct access to the dining room and remodeled kitchen. The kitchen includes quartz countertops, wood cabinets, recessed lighting, and stainless-steel sink. Off the central hallway upstairs are the bedrooms. The primary bedroom includes a vaulted ceiling, its own bathroom, large walk-in closet, and a balcony. The hallway bathroom features a newer vanity and bathtub/shower combination. The second bedroom offers a nicely sized closet and large window. The third bedroom includes its own balcony and a spacious closet.
Additional features of note are a front courtyard, two-car attached garage, central heating and air conditioning, and a mature orange tree.
offered by Jeremy Hardy

