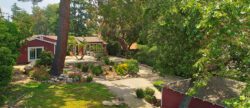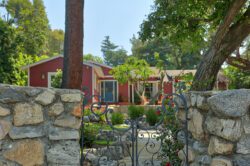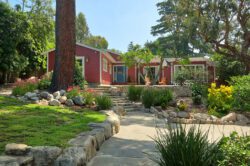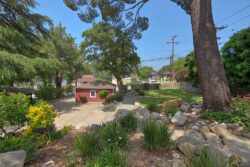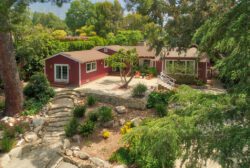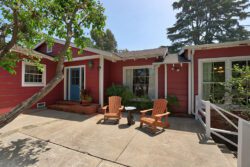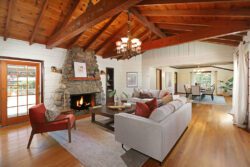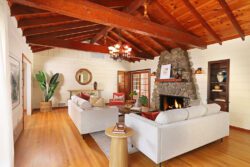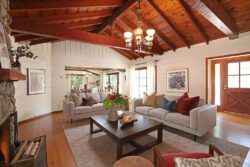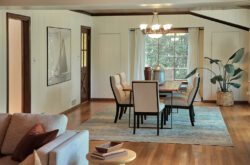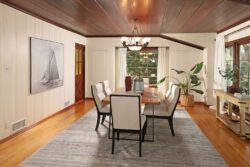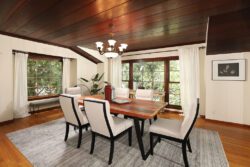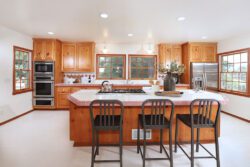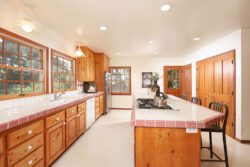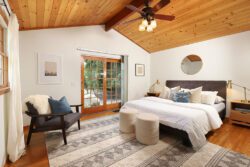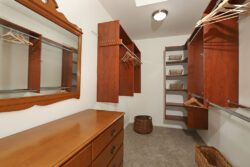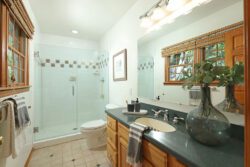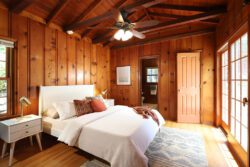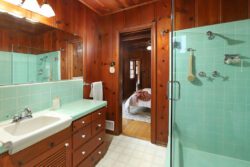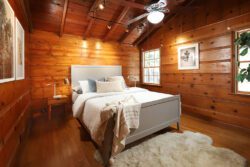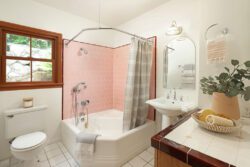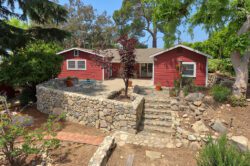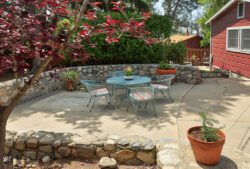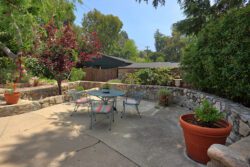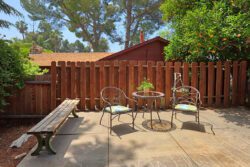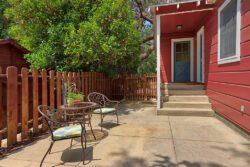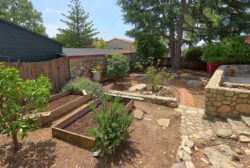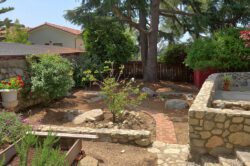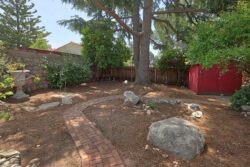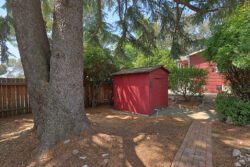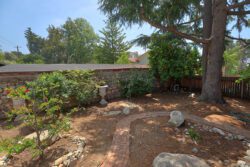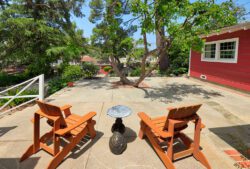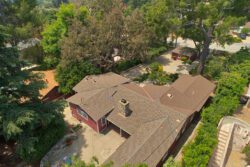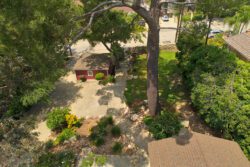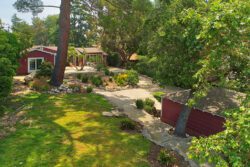4922 Briggs Avenue
4922 Briggs Avenue
La Crescenta, CA 91214
$1,495,000
Bedrooms: 3
Bathrooms: 4
Preserved 30's Traditional in the heart of Briggs Terrace.
Though less than a mile north of Foothill Boulevard in the heart of Briggs Terrace, this preserved 30’s traditional in Norwegian Farm Red feels like a beloved vacation home out in the country.
Sitting well back on its large grounds of over 14,000sf rests this three bedroom and three bath country home. A natural stone path and steps lead to a welcoming front patio. The front entry opens into a grand formal living room with a gorgeous wood beam ceiling, a huge stone fireplace hearth, and original thin plank oak flooring. The dining room is massive and formal as well with a lovely view out over the front grounds. The oversized kitchen has been tastefully updated with wood cabinetry, a large center isle, and windows and glass doors drinking in the natural light. The main hall leads to two bedrooms, each with their own baths and large closets. The primary suite is set apart and has a raised beamed ceiling, a large walk-in closet, and a tastefully updated primary bath.
The elevated rear patio is quite large and perfect for outdoor entertaining. The large front and rear grounds enjoy several mature trees, garden beds, and open spaces for play and entertaining. Just a few of its many features include central air and heating, updated copper plumbing, off street parking, a two-car detached garage, and the award-winning schools of this sought-after neighborhood.
Sitting well back on its large grounds of over 14,000sf rests this three bedroom and three bath country home. A natural stone path and steps lead to a welcoming front patio. The front entry opens into a grand formal living room with a gorgeous wood beam ceiling, a huge stone fireplace hearth, and original thin plank oak flooring. The dining room is massive and formal as well with a lovely view out over the front grounds. The oversized kitchen has been tastefully updated with wood cabinetry, a large center isle, and windows and glass doors drinking in the natural light. The main hall leads to two bedrooms, each with their own baths and large closets. The primary suite is set apart and has a raised beamed ceiling, a large walk-in closet, and a tastefully updated primary bath.
The elevated rear patio is quite large and perfect for outdoor entertaining. The large front and rear grounds enjoy several mature trees, garden beds, and open spaces for play and entertaining. Just a few of its many features include central air and heating, updated copper plumbing, off street parking, a two-car detached garage, and the award-winning schools of this sought-after neighborhood.
offered by Craig Farestveit

