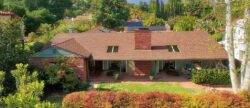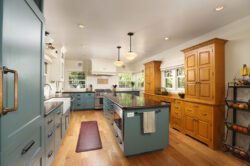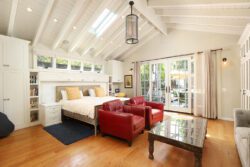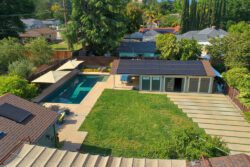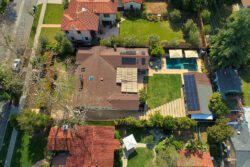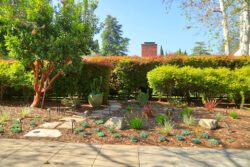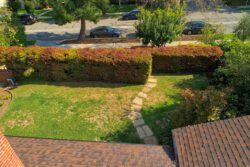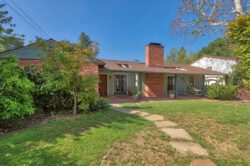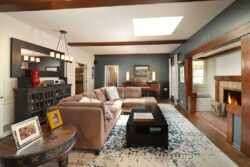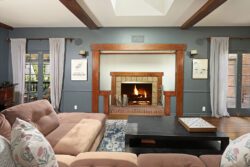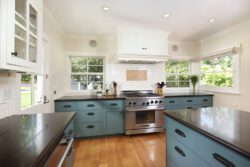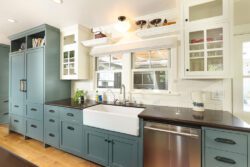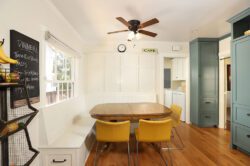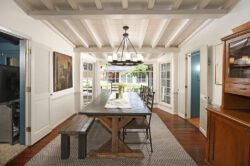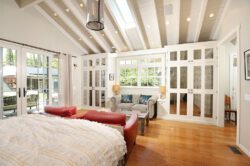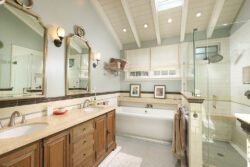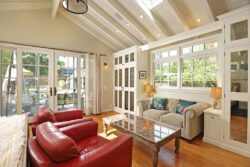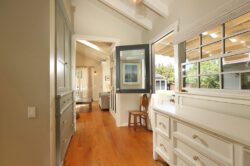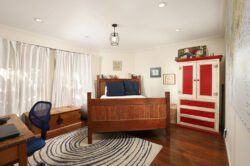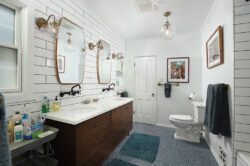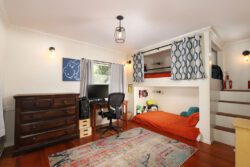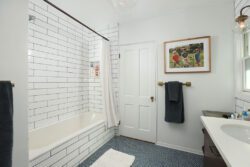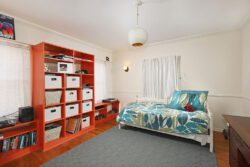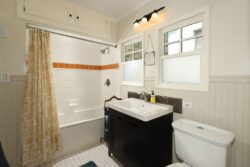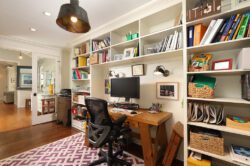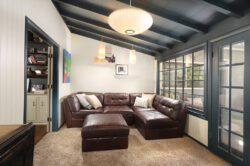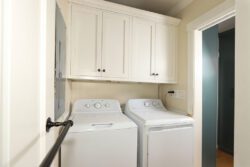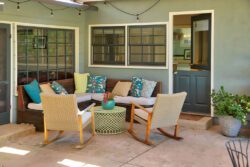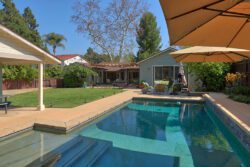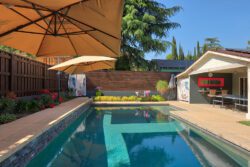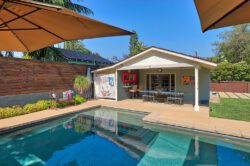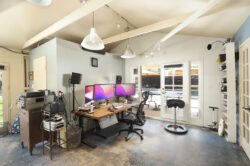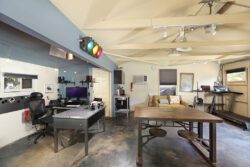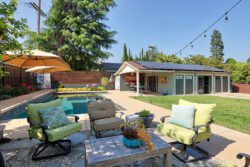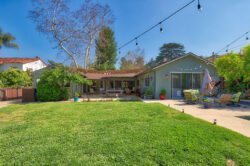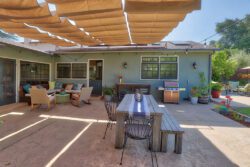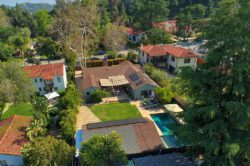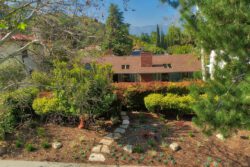1525 Opechee Way
1525 Opechee Way
Glendale, CA 91208
$8,750
Bedrooms: 4
Bathrooms: 4
Opechee Way is the heart of the sought-after Verdugo Woodlands neighborhood
With its preserved character estates from the 30’s, Opechee Way is the heart of the sought-after Verdugo Woodlands neighborhood. It is rare that one of these become available for lease, and even more so on one of the largest parcels in the area. Welcome to the Firestone Estate.
Hidden behind a tall wall of hedges rests this elegant one story traditional built on this 13,000+ flat lot in 1935. The longtime Owners have completed several updates while preserving the original character. The design flows thoughtfully throughout the four bedroom and three bath floor plan of almost 2,900sf. The entry opens to a grand living room with a beamed ceiling, gorgeous hardwood flooring, and its preserved inglenook fireplace. The dining room is large and formal as well. The large kitchen has been tastefully remodeled with quartz counters, custom cabinetry, and high-end appliances. The primary retreat is spectacular with a huge primary bedroom with a soaring ceiling and wonderful natural light. The primary bath is an elegant design with a high wood ceiling, dual sinks, a large stall shower, soaking tub, and all on a beautiful tile floor with underfloor heating. The main house also has an office, family room, and a laundry room.
The rear grounds are a wonderland with a huge grass play yard, gorgeous pool with an outdoor shower, several fruit trees, and a huge outdoor patio for outdoor entertaining. The large garage has been converted to a great home office with its own bath and storage space. Just a few of the features include: newly installed 18KW solar system with back-up battery, 220 outlet for charging an electric vehicle, two zone heating and air conditioning, Nest thermostat, and a private entry with a motorized gate.
Hidden behind a tall wall of hedges rests this elegant one story traditional built on this 13,000+ flat lot in 1935. The longtime Owners have completed several updates while preserving the original character. The design flows thoughtfully throughout the four bedroom and three bath floor plan of almost 2,900sf. The entry opens to a grand living room with a beamed ceiling, gorgeous hardwood flooring, and its preserved inglenook fireplace. The dining room is large and formal as well. The large kitchen has been tastefully remodeled with quartz counters, custom cabinetry, and high-end appliances. The primary retreat is spectacular with a huge primary bedroom with a soaring ceiling and wonderful natural light. The primary bath is an elegant design with a high wood ceiling, dual sinks, a large stall shower, soaking tub, and all on a beautiful tile floor with underfloor heating. The main house also has an office, family room, and a laundry room.
The rear grounds are a wonderland with a huge grass play yard, gorgeous pool with an outdoor shower, several fruit trees, and a huge outdoor patio for outdoor entertaining. The large garage has been converted to a great home office with its own bath and storage space. Just a few of the features include: newly installed 18KW solar system with back-up battery, 220 outlet for charging an electric vehicle, two zone heating and air conditioning, Nest thermostat, and a private entry with a motorized gate.
offered by Craig Farestveit

