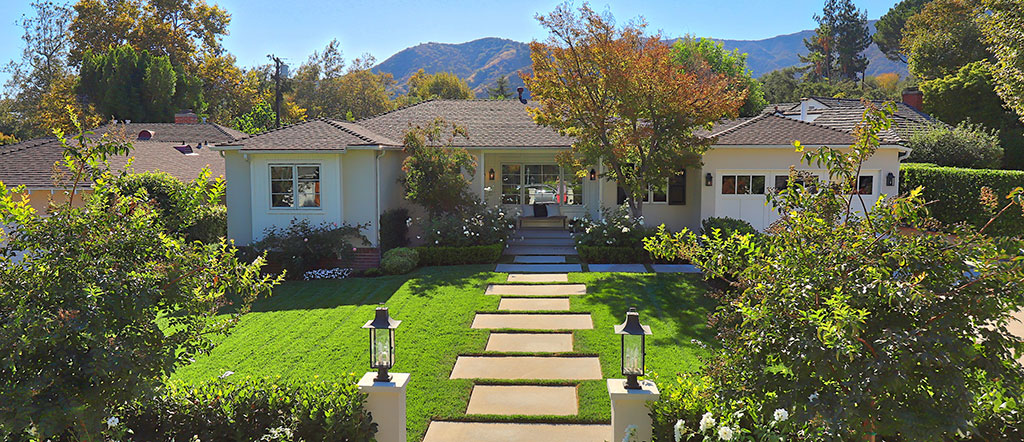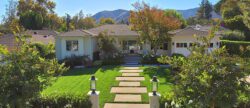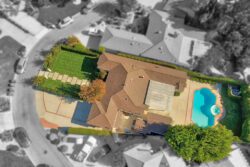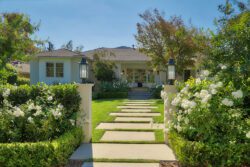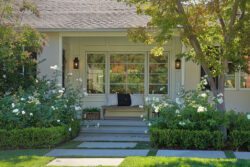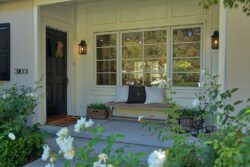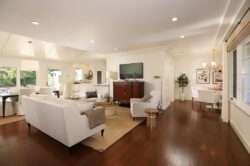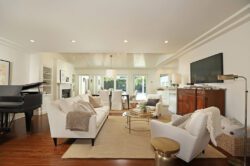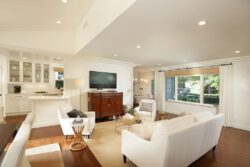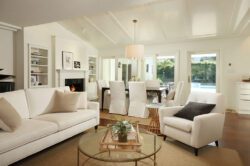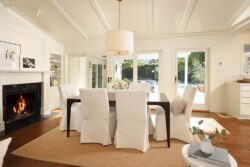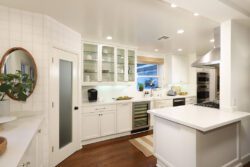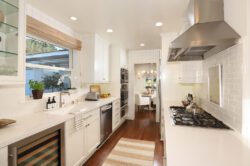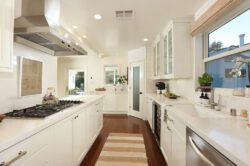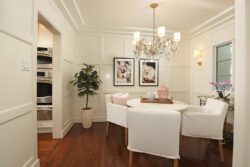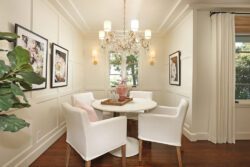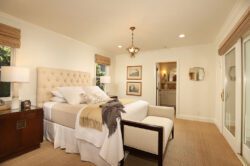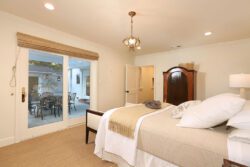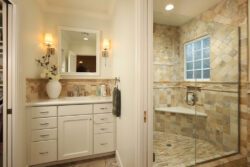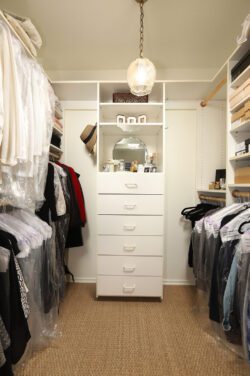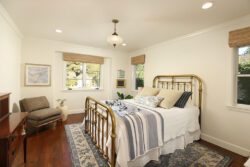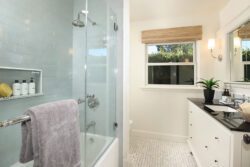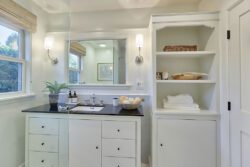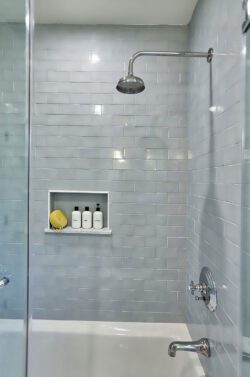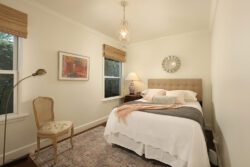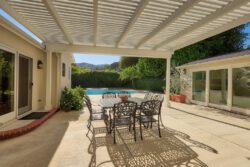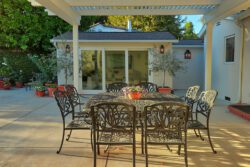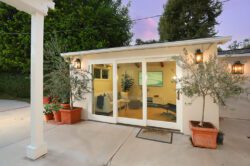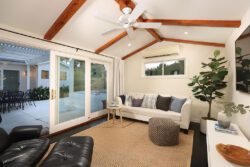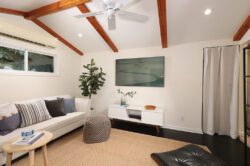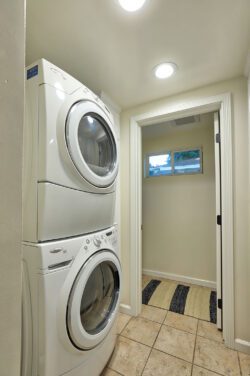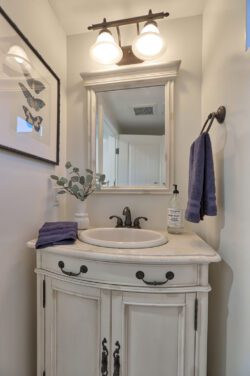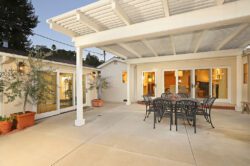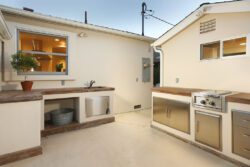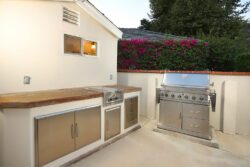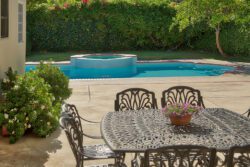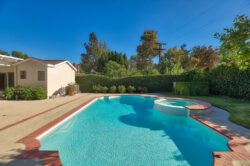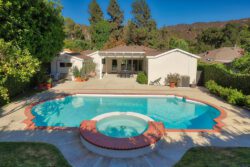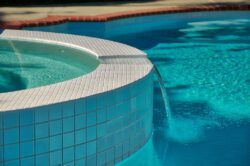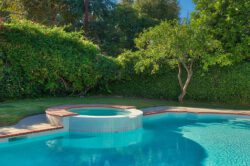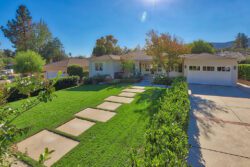- SOLD
Glendale, CA 91208
Property Details
- Bedrooms: 3
Welcome to our home on this hidden little drive in what we believe is the best neighborhood in Glendale, Montecito Park. Andrea and I (98% Andrea) have worked with designers and craftsmen to reimagine this classic traditional with an understated elegance that we so enjoy.
She started with the basil leaf hedge to enclose a beautiful front yard that is both private and, we hope, inviting. The laser lined front path leads to a wonderful covered front porch that has been a joy with friends and family. The formal entry opens to the living and dining rooms that have been opened up to drink in the natural light through the large windows and a back wall of glass, warming the original wood floors, the black marble fireplace, and the detailed built-ins and trim. The updated kitchen opens to this space with large white quartz counters, handmade tile backsplash, stainless appliances, and a walk-in pantry. I think it is the breakfast room that most reflects Andrea’s eye as she made it the jewel box of a room you see today that is my favorite in which to start the day.
The central hall leads to all three of the bedrooms with their two baths. The front bedroom is large enough to be the primary and enjoys a lovely garden view and its two closets. The hall bath was the most recent update with basket tile flooring, a new shower/tub, and custom-built vanity with inset mirror and weathered marble counter. The primary suite is at the end of the hall with its own updated bath, walk-in closet, and glass sliders out to the rear grounds. There is also a “pool house” that we have enjoyed as a detached family room that also has its own bath, closet, storage, and laundry area. And we have loved the rear yard with its shaded outdoor entertaining area, a large pool which was refurbished in 2021, a raised spa, and an outdoor BBQ kitchen. Just a few details include: updated copper plumbing, updated electrical panel, a newer tankless water heater, central air and heating, an attached garage, a wide driveway for extra parking, and the award-winning schools of this neighborhood.
offered by: Craig Farestveit
