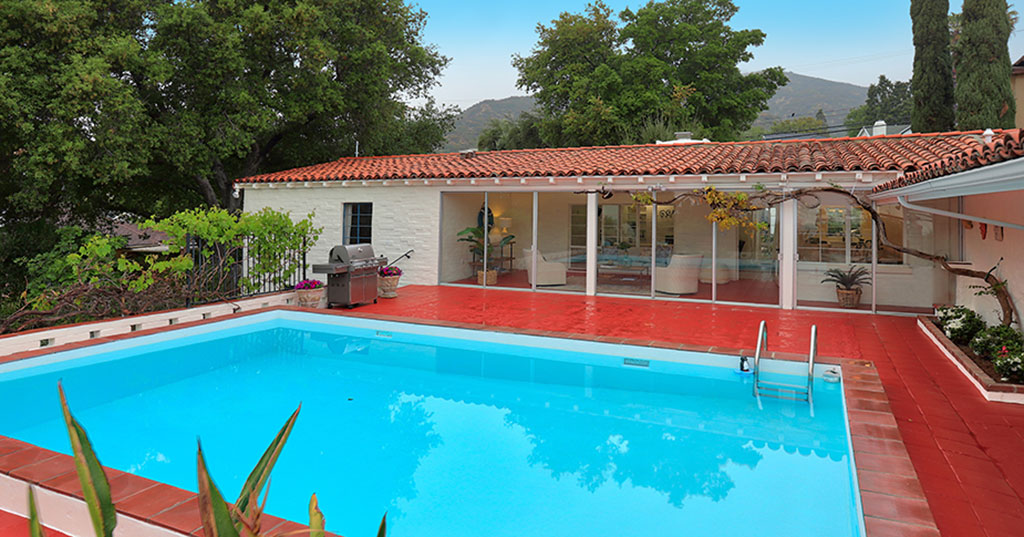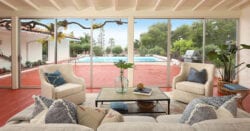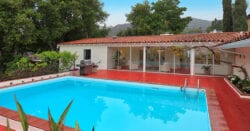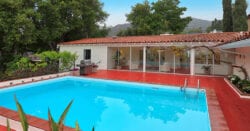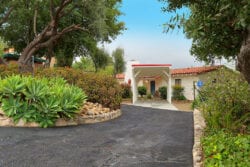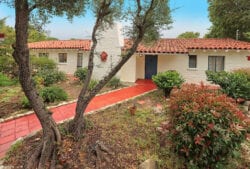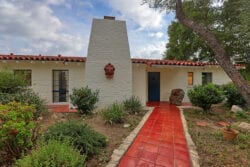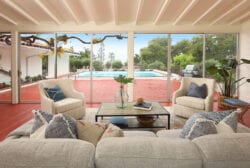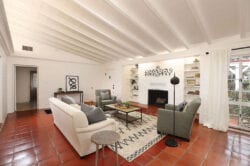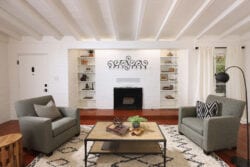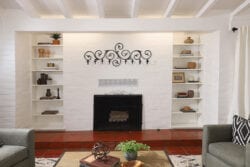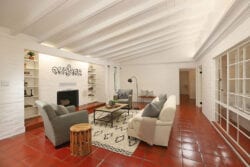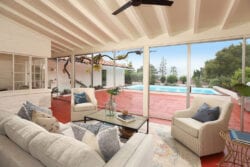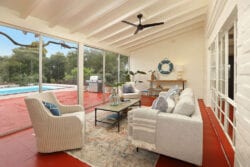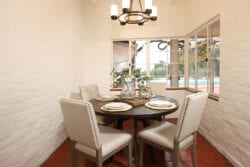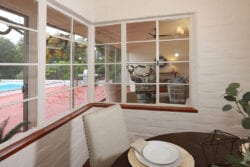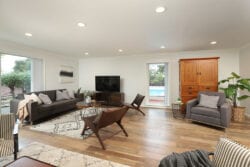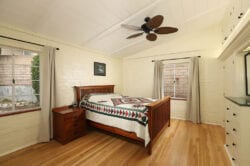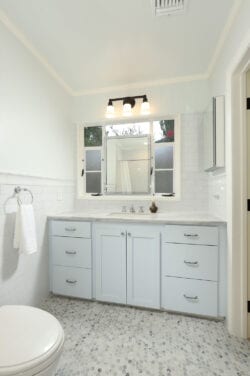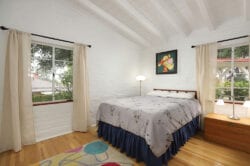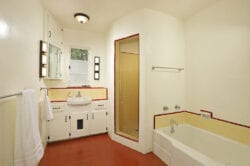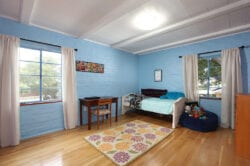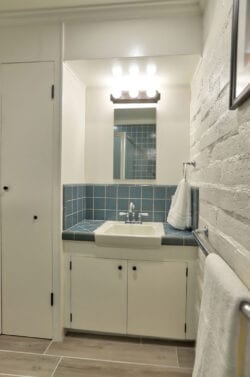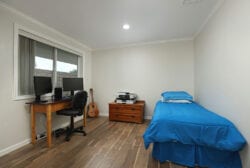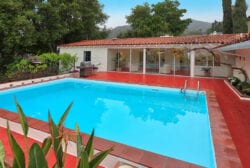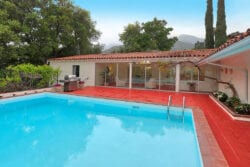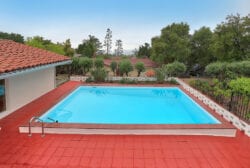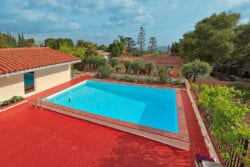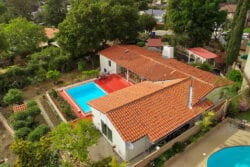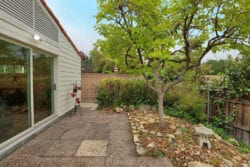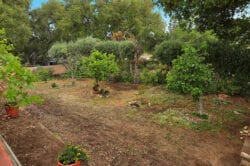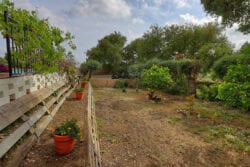- SOLD
La Crescenta, CA 91214
Property Details
- Bedrooms: 4
Dr. H. L. Miller secured a large view parcel and commissioned the design and construction of this innovative home upon it in 1948. In Cliff May fashion, Dr. Miller’s use of slump stone provided a synthesis of his love of indigenous adobe and mid-century design. The result is this large one story four-bedroom modern home with a gorgeous view of our community.
The entry opens to a grand formal living room with high wood beamed ceiling, original Saltillo tile flooring, and an inviting fireplace hearth. The bright kitchen opens to a relaxing breakfast room with original wood trim and high ceiling. The west wing has two bedrooms and a restored tile bath between them. The east wing has two more bedrooms, two more baths, and a huge family room overlooking the rear grounds. The master bedroom enjoys restored original hardwood floors, wood beamed ceiling, two closets, and a gorgeous remodeled full master bath.
The private front grounds feature a native landscape and additional off-street parking. The rear grounds enjoy more native landscaping, mature trees, a concrete pool, and a wonderful oversized lanai for outdoor entertaining within the beautiful surroundings and views. Features include central air and heating, Spanish tile roofing, updated plumbing, an updated 200amp panel, two newer carports, and all on a large parcel of over 16,000sf with the award-winning schools of this neighborhood.
offered by: Craig Farestveit
