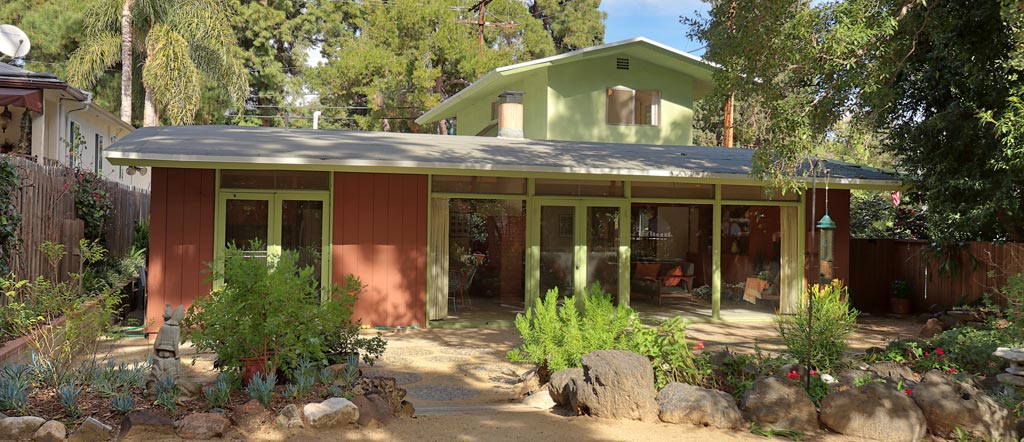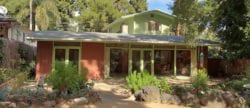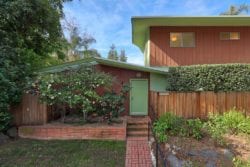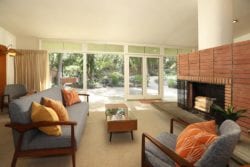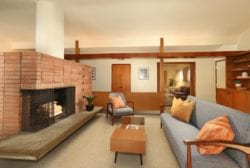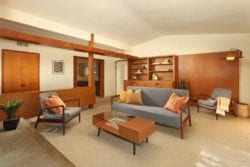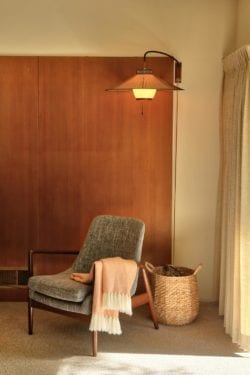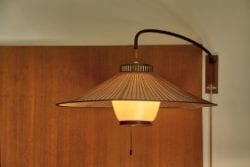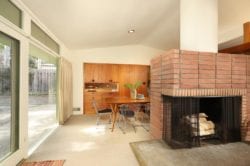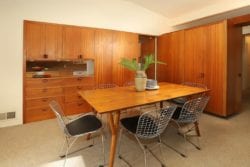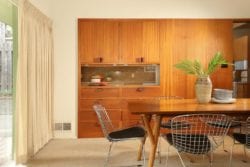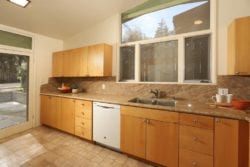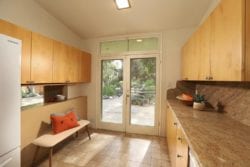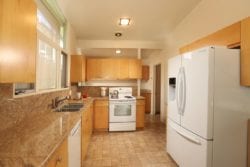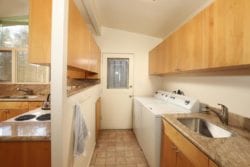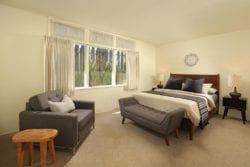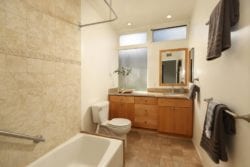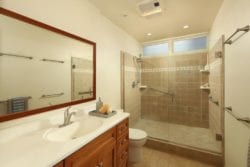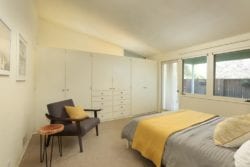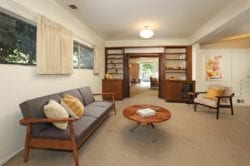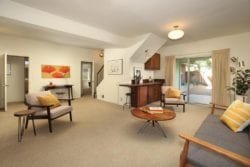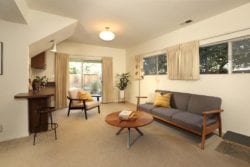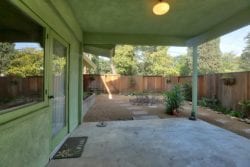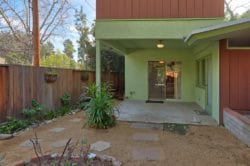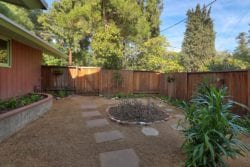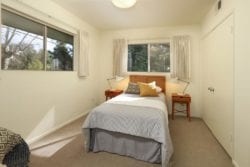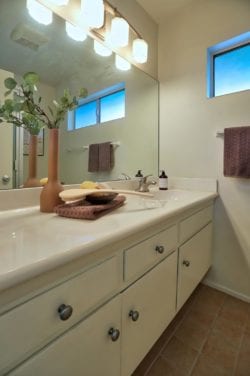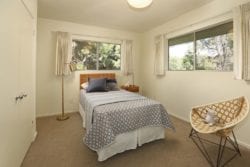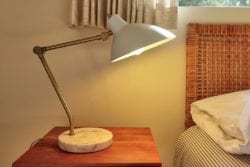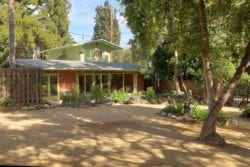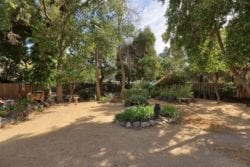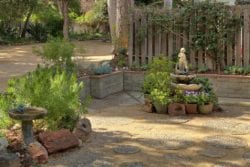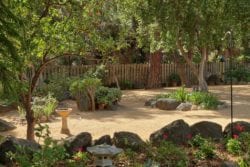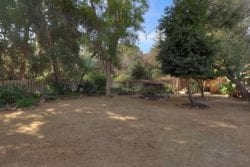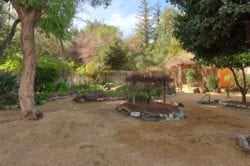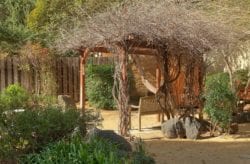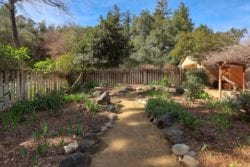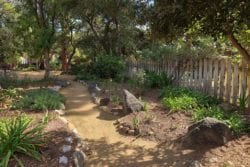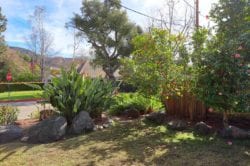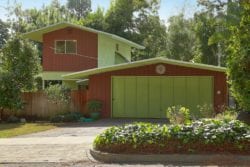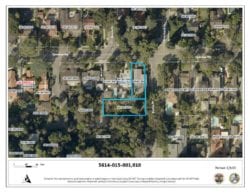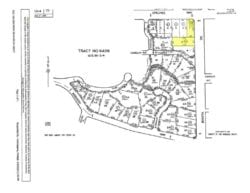- SOLD
Glendale, CA 91208
Property Details
- Bedrooms: 4
In 1951, Mr. and Mrs. McKently commissioned architect Boyd Georgi to design a “contemporary” home for their family. Boyd was attracted to this project by their two stated goals, a modern design on the smaller of their two parcels that would allow them to preserve the larger of the lots as a private garden adjacent to the historic Verdugo Adobe.
Today, this preserved 4 bedroom and 3 bath mid-century home and its two parcels are still under the stewardship of the McKently family and are available to the market for the first time. The heart of the house is the living room with its preserved mahogany built-ins and trim, a free-standing brick fireplace with a chair-high hearth, and the wall of glass bringing the lush gardens into the living space. The tastefully updated kitchen opens to a formal dining room with its original built-ins as well. The downstairs includes two bedrooms, two updated baths, and a large family room with a cool wet bar. Upstairs there are two more bedrooms and another updated bath between them.
The extensive grounds (13,683sf) have been a joy of the family for decades. The gardens and various trees have been pampered and enjoyed in quiet reflection as well as large celebrations. Though the family does wish to keep the parcels together, they are not ignorant to the greater value of their being sold separately; as such, they will entertain offers for the separate parcels, but their desire is to sell them to a Buyer who will enjoy them together as they have all these many decades. Just a few of the features include: updated copper plumbing, central air and heating, an updated 200amp electrical panel, and a two-car attached garage.
offered by: Craig Farestveit
