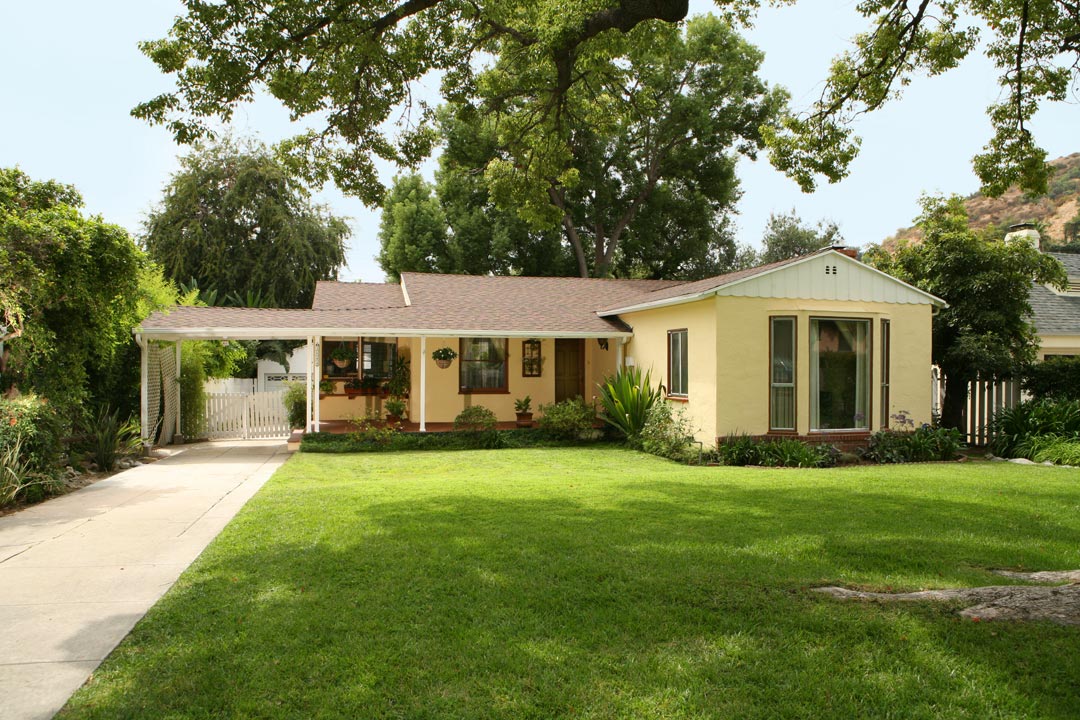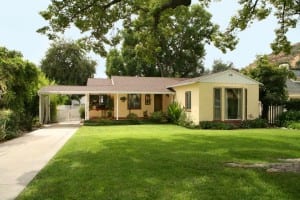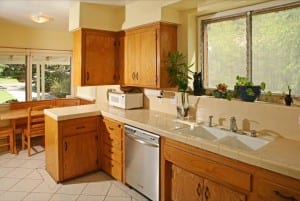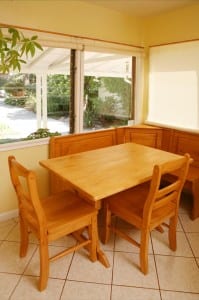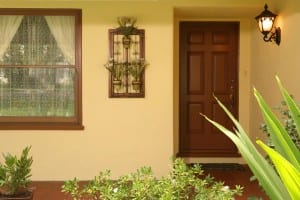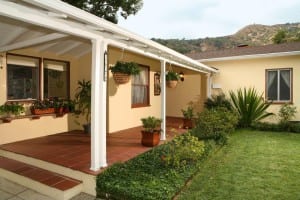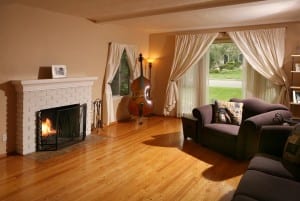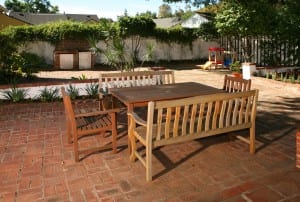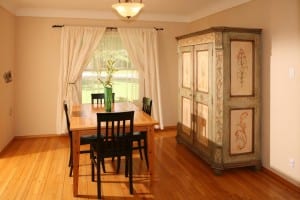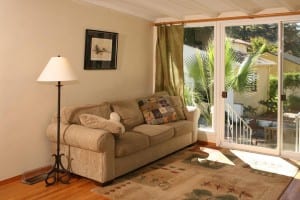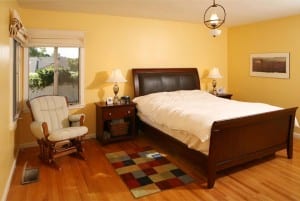- SOLD
Glendale, CA 91208
Santa Barbara in Glendale’s Verdugo Woodlands is a special avenue. Only one block in length, it feels more like a cul-de-sac. Its wider lots allow the homes to enjoy a more relaxed setting with their neighbors. The homeowners themselves celebrate the unique community of this street with regular block parties. The Owners of this home have loved their years here and hope the same for a very fortunate Buyer.
A blockish structure was originally proposed for this parcel in the early 30’s, but the then City Council rejected that plan at a meeting on April 17, 1932. In 1936 M.C. Konkright proposed and built the graceful traditional you see today with its broad front yard and very welcoming covered front porch. The formal entry opens to a large step down living room with gorgeous hardwood floors, a beamed accented ceiling, fireplace, and a grand bay window. The entry opens to the formal dining room as well. The long galley style kitchen enjoys a cute breakfast area and updated appliances. The kitchen opens to the oversized family room with built-ins, more hardwood floors, and a view over the rear grounds.
The assessor’s records list the two bedroom and two bath floor plan as having 1743 square feet. There is a newer roof, central air and heat, upgraded copper plumbing, updated electrical panel and wiring, a large yard, a detached garage, and just a short peaceful stroll to the Oakmont Country Club.
offered by: Craig Farestveit
