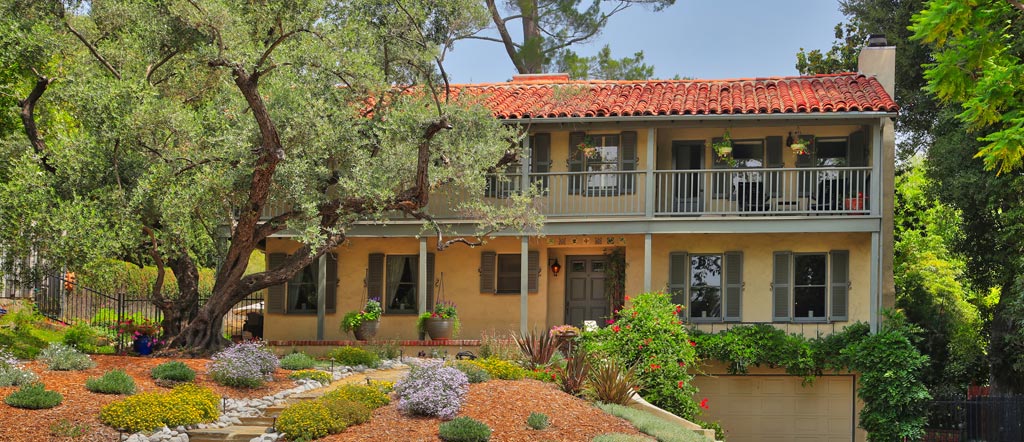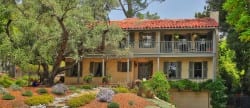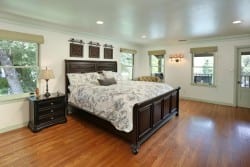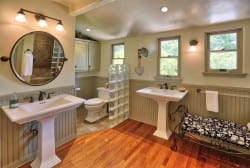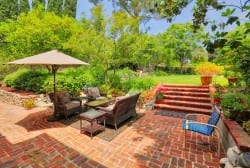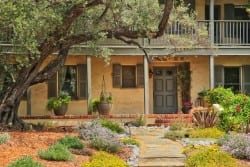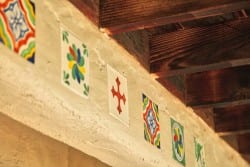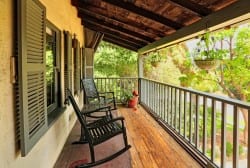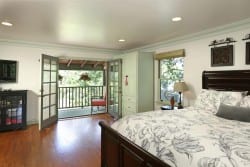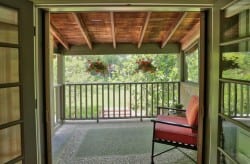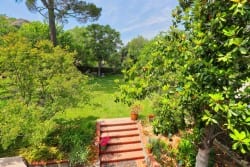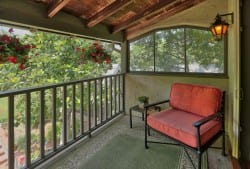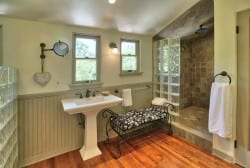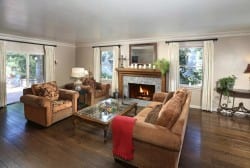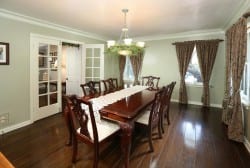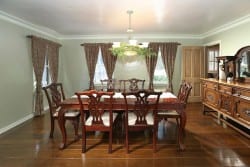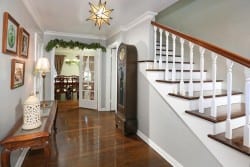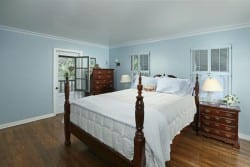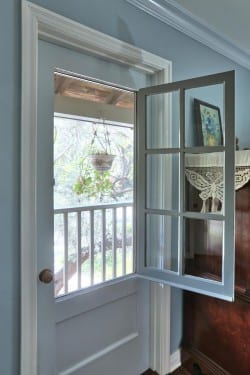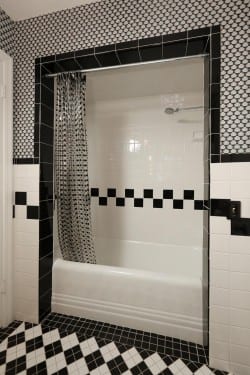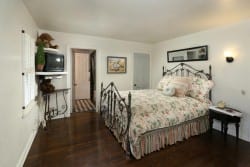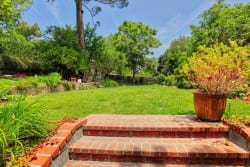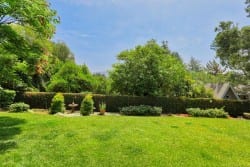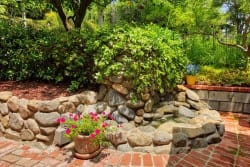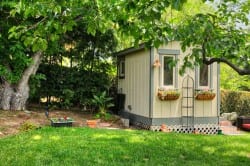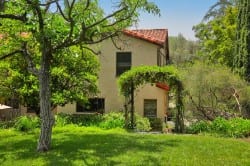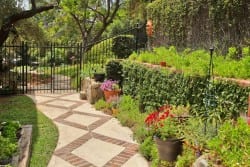- SOLD
Glendale, CA 91208
Property Details
- Bedrooms: 4
The Monterey style is a blend of the Spanish and Colonial Revivals that began on the Northern California coast in the mid 20’s. In 1932, Holis Joy commissioned the construction of his home in this artistic style on this large parcel in Glendale’s Verdugo Woodlands. It shines today as a preserved beacon of its uniquely Californian vision of home.
The front stone path through native landscaping leads to an elegant interior designed with the joy of living in beautiful surroundings. The formal entry is so inviting with its wide plank oak floors. The step down formal living room has the same rich flooring, a massive fireplace, and French doors looking out to the rear grounds. The preserved flooring and wood trim is continued in the formal dining room which also has a very cool, hidden wet bar. The kitchen has been tastefully updated with granite counters, a large window, and a separate breakfast room. This first floor also has a wood paneled home office and powder room.
Upstairs there are four bedrooms, three baths, and even a back stair. The master retreat enjoys a huge master bedroom, sitting area, a remodeled master bath, and a private balcony of its own. The front balcony running the length of the second story is privileged perch on which to enjoy the gorgeous surroundings. As for the grounds, the rear yard is massive with pampered gardens, potting shed, and a huge grass play yard that has been thoroughly enjoyed for many decades. There are also interior stairs that lead to the attached garage, several storage spaces, and a custom studio/office of the current Owner’s ingenious design. This is a rare and wonderful opportunity for a very fortunate Buyer.
offered by: Craig Farestveit
